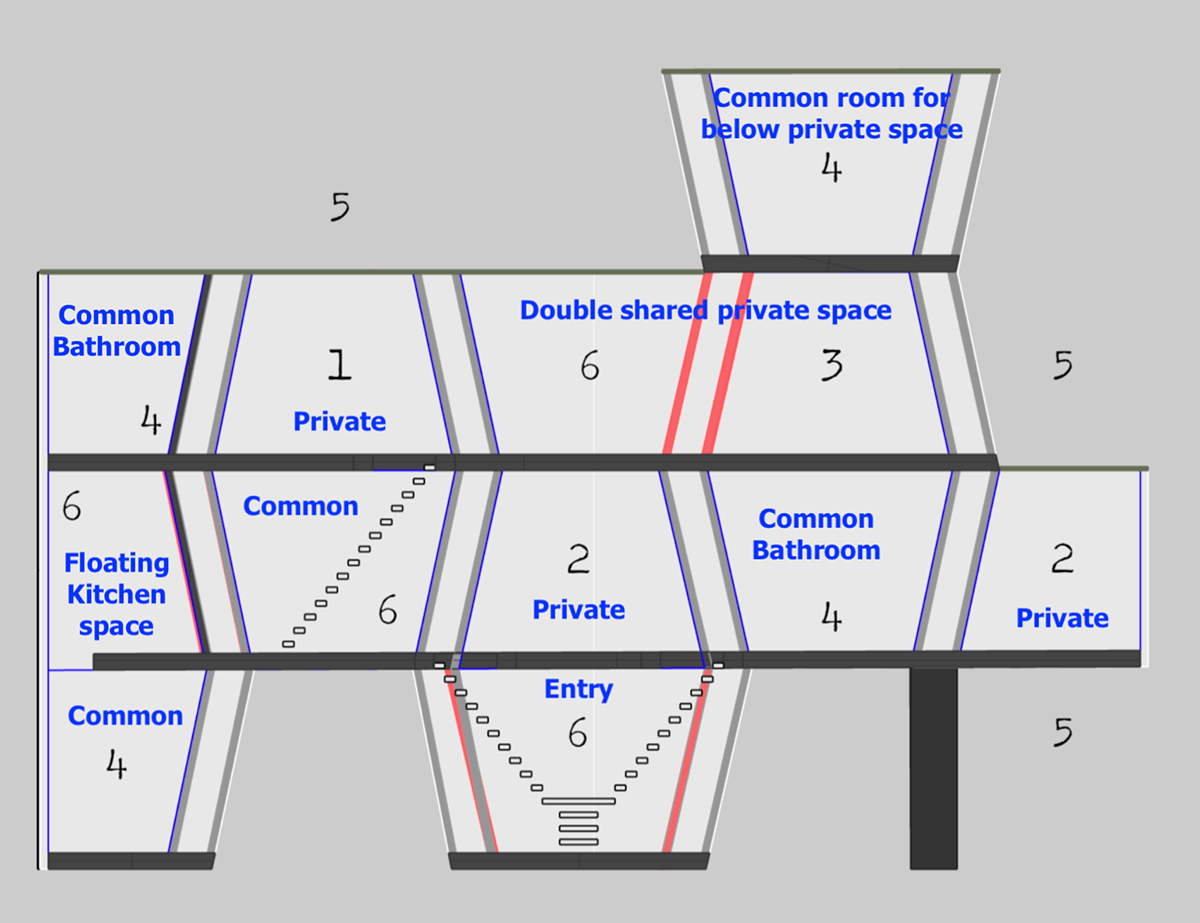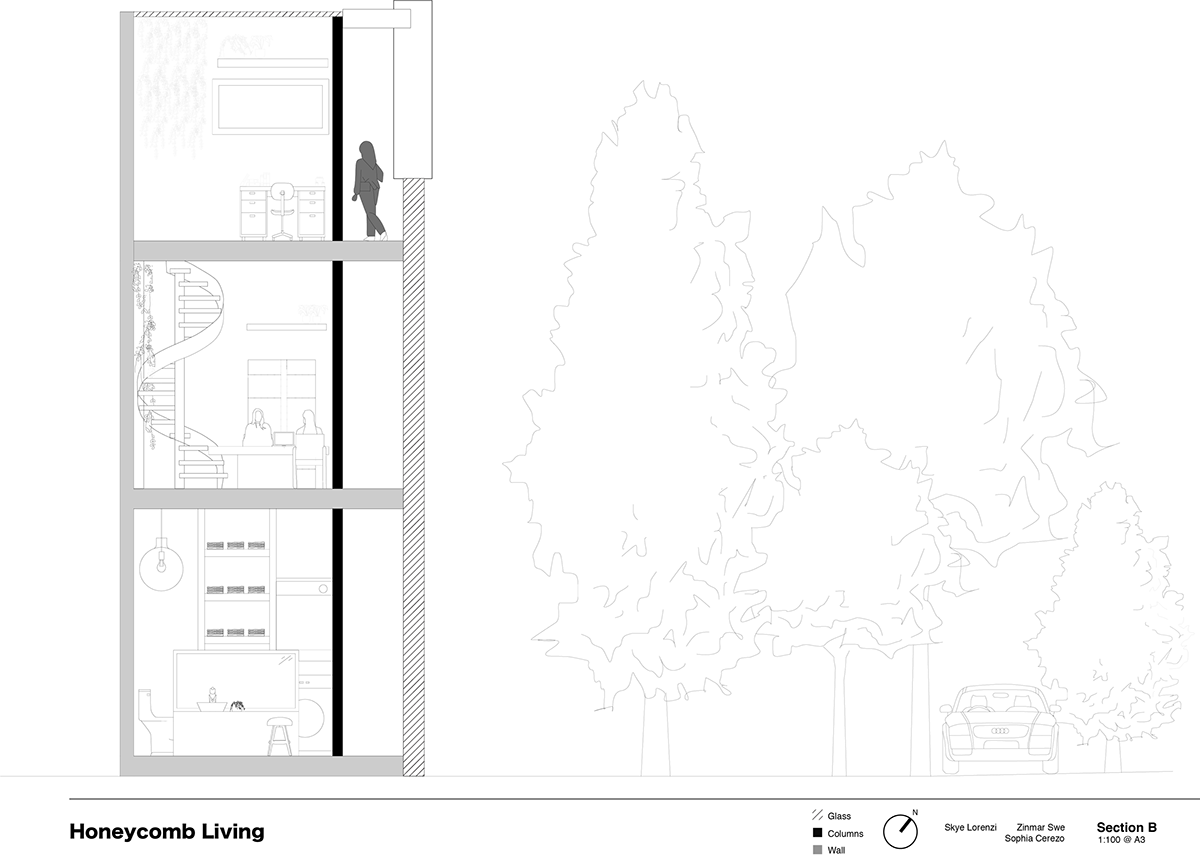HONEYCOMB LIVING
Skye Harrison Lorenzi - 13905878
Sophia Cerezo - 13613866
Zinmar Swe -13915309
Outcome from Dice rolling
Room Outcomes

Grid, Column and Beam Outcomes




Share House Designs
Iteration 1


Evaluation

Iteration 2



Right: Snapshot views of our collaborative Rhino 3D model, including the circulation of stairs.
Left: A perspective view highlighting the facade design of our share house; a reflective glass wall with dark iron steel framing to accentuate the room designs.
Iteration 3




Evaluation

Iteration 3 - Internal Design

Snapshot of a work in progress
Evaluation

Iteration 4


Evaluation

Floor Plan Drawings




Section Drawings
Long Section

Short Sections


MODEL 1:50

Line of sight and circulation between rooms

The purple lines are symbolic of the connectivity and circulation vertically, where as the red lines indicate the horizontal connectivity. Each floor allows for the whole floor to be utilised and connected, through the breaking down of walls and implementation of columns to create a structure, but not enclose all the rooms to another. Importantly we created gaps within our floor plates, and in our floors using glass bottoms to create connectivity vertically, as to try navigate the tricky structural layout. The top floor is completely opened to the bottom floor by cutting out the centre of the floor and allowing a gap for the people to look down to the floor below. This was also used through the use of glass floors to create greater connectivity between each floor.
Inflow Of Light

(Structure without glass front)
The pink arrows indicate where windows were placed in order to open up the space to the natural environment, but also allow natural light to penetrate through the structure. Importantly glass floors were implemented to allow, not only circulation and connectivity between the floors but allow for natural light flowing through the top levels to filter down to the lower levels, these are highlighted in yellow arrows. The blue arrows indicate the skylight that is put in place in the top room, this will allow natural light to not only highlight the top room, and draw it in with the roof top terrace, but allow natural light to enter into the private room.
Importantly, a major design we implemented was the use of an entire glass front, this would not only reflect the light and help absorb the heat as to not over heat the structure, but also allow ample amounts of sunlight to access all rooms, ensuring that the bottom levels are not left dark.
150 Word Statement
Shared living is a practice used all through the globe, particularly looking at Japans use of terrace housing in order to optimise space, create connectivity and shared living and navigating through the spaces to optimise functionality. Connecting spaces is the ability to communicated between the spaces and people it inhabits and needs/desires of individuals, this is generally the central focus of a share house. In order to create a shared space there is a critical focus on tangible elements within the area to allow various functions and possibilities. It is also the ability to create public and private spaces, "Which is not to deny the wall, not to deny the volume of air, not to deny the doors or the windows or that quality of sunlight that at any rate at night ceases to pour through them...no wish to deny the room in the experience, but to reduce the experience to the room is to leave life for architecture, as it is to leave life for social science" as stated by Beck and wood in Do's and Don'ts: Family Rules, Rooms, and Their Relationships. This concept was a guiding factor for the critical design of our structure, understanding the space, how to make it tangible, how to create private and public spaces and how to optimise space and functionality. Manipulation of space is a key technique to create spaces of which evoke emotions that relate to the environment, through the shifts of room dynamics and unpredicted ephemeral elements, seen through the changed in in light and flow within each room. It is moving away from understanding a room as a room, but rather establishing various rooms creating a performative stage for each space, thus different zones can be created. Our shared house tries to incorporate a free, flowing space navigating through the complicated rigid space and narrow terrace housing, allowing for different zones to be created, one could be silence, one is the chaos of the kitchen, the rooms as a space of reflection but also a tangible space that can be altered to the desired need of the room at any given time. In conclusion it is imperative we use these design elements and understanding of spaces and reimagining of spaces to create a space that extends past the boundaries, utilises the space, creates tangible functionality and create connectivity and circulation between all spaces.
Precedents











Referencing
Cornwell, B. B. (2017, December 18). Top 50 Best Industrial Interior Design Ideas - Raw Decor Inspiration. Retrieved from https://nextluxury.com/home-design/best-industrial-interior-design-ideas/
Admin, & Admin. (n.d.). Retro Touches For Living Room. Retrieved from https://pealorecipes.com/retro-touches-for-living-room/
Pennies, V. @., Says, S., Skyvizuals, Says, V. @., Says, R. R., & Reyes, R. (2020, April 06). Interior Design Styles For Beginners: 9 Popular Styles Explained. Retrieved from https://poshpennies.com/popular-interior-design-styles-explained/
Studios, O. D. (n.d.). The Honeycomb House Private House by Create Think Design Studio. Retrieved from https://competition.adesignaward.com/design.php?ID=45944
Honeycomb House. (n.d.). Retrieved from https://evermotion.org/vbulletin/showthread.php?125829-Honeycomb-House
McManus, D., Welch, A., & Lomholt, I. (2020, March 13). Honeycomb House Taipei Property - e-architect. Retrieved from https://www.e-architect.co.uk/taiwan/honeycomb-house-taipei

